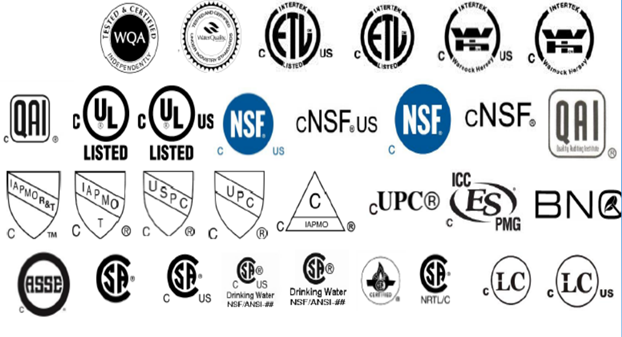Conductor terminations
Improper or loose conductor terminations continue to be a common issue identified during electrical inspections. Ensuring proper torque on all electrical connections is critical for maintaining safety, reliability, and efficiency. A correctly torqued connection creates a secure electrical path, helping to prevent overheating, arcing, and potential fire hazards.
Both under-torquing—leading to loose connections—and over-torquing—which can damage equipment—pose significant risks. To ensure code compliance and system integrity, all terminations must be torqued to the manufacturer’s specified values using a properly calibrated torque wrench. Adhering to these requirements is not only a best practice, but a necessary measure for safe and code-compliant electrical installations.
Risks of Improper Torque
- Under-torquing (connections are too loose):
- Increased resistance: Creates a poor electrical path, leading to energy losses and voltage drops.
- Overheating and arcing: Increased resistance generates heat, which can degrade the connection, cause a runaway temperature rise, and potentially lead to electrical fires.
- Mechanical failure: Loose connections are prone to loosening further due to vibration and thermal expansion/contraction, compromising overall system integrity.
- Over-torquing (connections are too tight):
- Component damage: Can strip screw threads, crush or distort the conductor, or crack device housings, damaging the integrity of the electrical system.
- Material creep: Can accelerate material creep, where the conductor deforms over time, reducing the long-term pressure of the connection.
Benefits of Proper Torque
- Safety: Ensures secure connections, preventing overheating and fires, and protecting lives and property.
- Reliability: Creates a stable connection, minimizing the risk of voltage drops, system failures, and unnecessary electrical outages.
- Efficiency: Minimizes energy losses and ensures that equipment functions as intended.
- Compliance: Meets electrical codes and standards, such as the Canadian Electrical Code (CEC), which mandate adherence to manufacturer-specified torque values.
Troubleshooting
Properly torqued connections are less likely to be the cause of circuit problems, simplifying the troubleshooting process. Loose connections are a common problem for electrical fires, install electrical devices as per the manufacture’s specifications.
When aluminum is used always apply an anti-ox paste as per the Canadian Electrical Code 12-118 (special care needs to be used when working with these conductors as they are very soft and can be easily scored.
For proper termination of conductors, it is very important that field connections be properly tightened. In the absence of manufacturer’s instructions on the equipment, Tables D6 and D7 of the CE Code provide recommended tightening torques for conductor terminations.
When terminating fine stranded conductors, such as SOOW, DLO, and SO etc. type of flexible cables, there is a new CE Code rule in effect that requires the use of connectors that are approved for use with fine strand conductors, or the use of ferrules:
12-116 Termination of conductors
5) Fine-strand conductors shall terminate in
a) connectors identified for use with fine-strand conductors; or
b) standard connectors with the use of ferrules.
6) Ferrules shall not be used on solid conductors.

